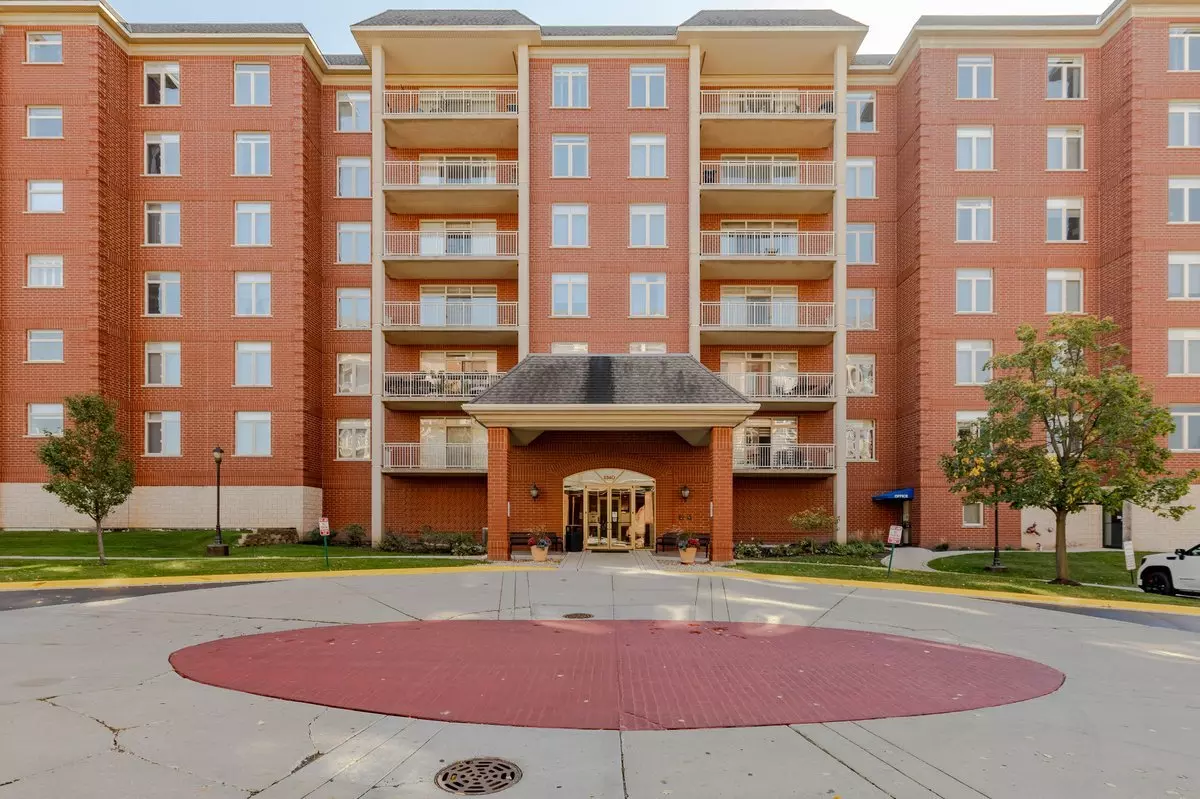
2 Beds
2 Baths
1,500 SqFt
2 Beds
2 Baths
1,500 SqFt
Key Details
Property Type Condo
Sub Type Condo
Listing Status Active Under Contract
Purchase Type For Sale
Square Footage 1,500 sqft
Price per Sqft $246
Subdivision The Woodlands
MLS Listing ID 12204898
Bedrooms 2
Full Baths 2
HOA Fees $487/mo
Year Built 2004
Annual Tax Amount $6,298
Tax Year 2023
Lot Dimensions INTEGRAL
Property Description
Location
State IL
County Cook
Area Morton Grove
Rooms
Basement None
Interior
Interior Features Heated Floors, Laundry Hook-Up in Unit, Storage, Walk-In Closet(s), Ceiling - 9 Foot, Dining Combo
Heating Radiant
Cooling Central Air
Equipment Ceiling Fan(s)
Fireplace N
Appliance Range, Microwave, Dishwasher, Refrigerator, Washer, Dryer, Disposal
Laundry In Unit
Exterior
Exterior Feature Balcony
Garage Attached
Garage Spaces 2.0
Amenities Available Bike Room/Bike Trails, Elevator(s), Exercise Room, Storage, Party Room, Public Bus, School Bus
Waterfront false
Building
Lot Description Common Grounds, Sidewalks
Dwelling Type Attached Single
Story 6
Sewer Public Sewer
Water Lake Michigan
New Construction false
Schools
Elementary Schools Park View Elementary School
Middle Schools Park View Elementary School
High Schools Niles West High School
School District 70 , 70, 219
Others
HOA Fee Include Heat,Water,Gas,Parking,Insurance,Security,Exercise Facilities,Exterior Maintenance,Lawn Care,Scavenger,Snow Removal
Ownership Condo
Special Listing Condition List Broker Must Accompany
Pets Description Cats OK, Dogs OK, Size Limit


GET MORE INFORMATION
- Homes For Sale in Crest Hill, IL
- Homes For Sale in Woodridge, IL
- Homes For Sale in Romeoville, IL
- Homes For Sale in Joliet, IL
- Homes For Sale in Lisle, IL
- Homes For Sale in Yorkville, IL
- Homes For Sale in Bolingbrook, IL
- Homes For Sale in Fox Lake, IL
- Homes For Sale in Momence, IL
- Homes For Sale in Shorewood, IL
- Homes For Sale in Tinley Park, IL
- Homes For Sale in Wilmington, IL
- Homes For Sale in Lombard, IL
- Homes For Sale in Lockport, IL
- Homes For Sale in Elgin, IL
- Homes For Sale in Plano, IL
- Homes For Sale in Frankfort, IL
- Homes For Sale in Channahon, IL
- Homes For Sale in Coal City, IL
- Homes For Sale in Morris, IL
- Homes For Sale in Putnam, IL
- Homes For Sale in Naperville, IL
- Homes For Sale in Elburn, IL
- Homes For Sale in Aurora, IL
- Homes For Sale in Somonauk, IL
- Homes For Sale in Plainfield, IL
- Homes For Sale in Manhattan, IL
- Homes For Sale in Fairbury, IL
- Homes For Sale in Darien, IL
- Homes For Sale in Lemont, IL
- Homes For Sale in Minooka, IL
- Homes For Sale in Downers Grove, IL
- Homes For Sale in New Lenox, IL
- Homes For Sale in Orland Park, IL







