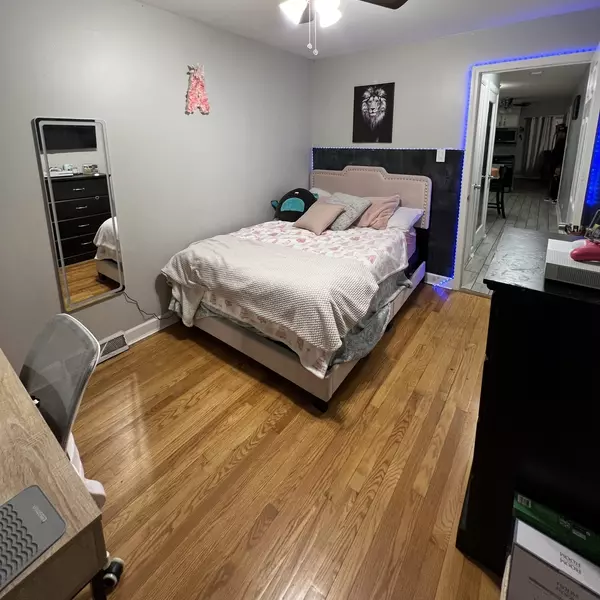REQUEST A TOUR If you would like to see this home without being there in person, select the "Virtual Tour" option and your agent will contact you to discuss available opportunities.
In-PersonVirtual Tour

$ 295,000
Est. payment | /mo
4 Beds
1 Bath
950 SqFt
$ 295,000
Est. payment | /mo
4 Beds
1 Bath
950 SqFt
Key Details
Property Type Single Family Home
Sub Type Detached Single
Listing Status Active
Purchase Type For Sale
Square Footage 950 sqft
Price per Sqft $310
Subdivision Garden Homes
MLS Listing ID 12211044
Style Ranch
Bedrooms 4
Full Baths 1
Year Built 1967
Annual Tax Amount $4,075
Tax Year 2023
Lot Dimensions 3175
Property Description
Welcome to this charming raised ranch brick home with modern updates. This beautifully updated home boasts a perfect blend of classic charm and contemporary convenience. The recently updated modern kitchen features sleek white cabinetry, recently installed gleaming white quartz countertops, and black stainless steel appliances, including a touch-screen refrigerator, stove, and microwave, making it a joyful cooking environment for new homeowners. The four well-appointed bedrooms provide comfortable retreats, creating a warm ambiance for family and guests. Extend your living space with a beautifully finished basement featuring a generous-sized master bedroom with a walk-in closet, space ideal for a recreational area or home gym, or additional storage. The new homeowners can step outside to a fantastic backyard with a gazebo perfect for summer barbecues or relaxation. Don't miss the opportunity to make this charming raised ranch your own! Ask me how to obtain up to 25k in grants. Sold AS-IS.
Location
State IL
County Cook
Area Alsip / Garden Homes
Rooms
Basement Full
Interior
Heating Forced Air
Cooling Central Air
Fireplace N
Building
Dwelling Type Detached Single
Sewer Public Sewer
Water Public
New Construction false
Schools
School District 125 , 125, 218
Others
HOA Fee Include None
Ownership Fee Simple
Special Listing Condition None

© 2024 Listings courtesy of MRED as distributed by MLS GRID. All Rights Reserved.
Listed by Ruth Esparza • HomeSmart Connect LLC

GET MORE INFORMATION
QUICK SEARCH
- Homes For Sale in Crest Hill, IL
- Homes For Sale in Woodridge, IL
- Homes For Sale in Romeoville, IL
- Homes For Sale in Joliet, IL
- Homes For Sale in Lisle, IL
- Homes For Sale in Yorkville, IL
- Homes For Sale in Bolingbrook, IL
- Homes For Sale in Fox Lake, IL
- Homes For Sale in Momence, IL
- Homes For Sale in Shorewood, IL
- Homes For Sale in Tinley Park, IL
- Homes For Sale in Wilmington, IL
- Homes For Sale in Lombard, IL
- Homes For Sale in Lockport, IL
- Homes For Sale in Elgin, IL
- Homes For Sale in Plano, IL
- Homes For Sale in Frankfort, IL
- Homes For Sale in Channahon, IL
- Homes For Sale in Coal City, IL
- Homes For Sale in Morris, IL
- Homes For Sale in Putnam, IL
- Homes For Sale in Naperville, IL
- Homes For Sale in Elburn, IL
- Homes For Sale in Aurora, IL
- Homes For Sale in Somonauk, IL
- Homes For Sale in Plainfield, IL
- Homes For Sale in Manhattan, IL
- Homes For Sale in Fairbury, IL
- Homes For Sale in Darien, IL
- Homes For Sale in Lemont, IL
- Homes For Sale in Minooka, IL
- Homes For Sale in Downers Grove, IL
- Homes For Sale in New Lenox, IL
- Homes For Sale in Orland Park, IL







