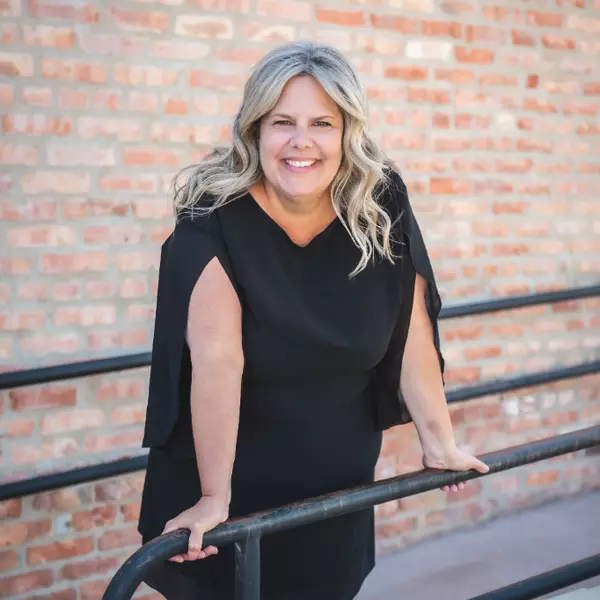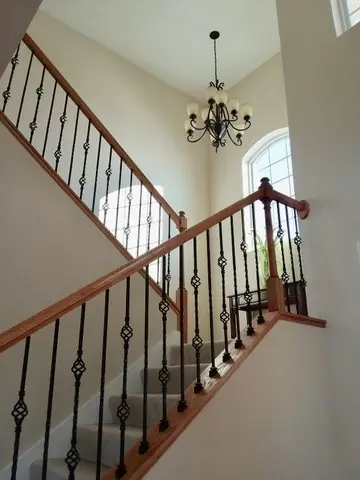$335,506
$299,990
11.8%For more information regarding the value of a property, please contact us for a free consultation.
4 Beds
2.5 Baths
3,000 SqFt
SOLD DATE : 03/14/2019
Key Details
Sold Price $335,506
Property Type Single Family Home
Sub Type Detached Single
Listing Status Sold
Purchase Type For Sale
Square Footage 3,000 sqft
Price per Sqft $111
MLS Listing ID 09844802
Sold Date 03/14/19
Bedrooms 4
Full Baths 2
Half Baths 1
Year Built 2018
Annual Tax Amount $587
Tax Year 2016
Lot Size 0.356 Acres
Lot Dimensions 90 X 172
Property Description
PROPOSED SOMERSET MODEL TO BE BUILT ON LOT 18 (90X172)~ YOU WILL BE AMAZED AT THE OPEN FLOOR PLAN~ THIS 4 BEDROOM 2.5 BATH 3 CAR GARAGE HOME~ LUXURY IS STANDARD ~FREE HARDWOOD FLOOR~FREE GRANITE KITCHEN COUNTER TOPS~ FREE STAINLESS STEEL KITCHEN APPLIANCES~ FREE AIR CONDITIONING~ FREE 3 CAR GARAGE~THESE ARE ALL UPGRADES BY OTHER BUILDERS~ WHEN YOU WALK THRU THE FRONT DOOR OF YOUR NEW HOME YOU WILL BE AMAZED AT THE SPACIOUSNESS OF THIS 1ST FLOOR OPEN CONCEPT MODEL ~THE HUGE LIVING ROOM IS CONNECTED TO A EVEN LARGER EAT-IN KITCHEN WHICH SPANS THE COMPLETED LENGTH OF THE HOME~THE WORKMANSHIP OF THIS MODEL INCLUDES CROWN MOLDING ~WROUGHT IRON STAIR SPINDLES~ FINE KITCHEN CABINETRY TOPPED WITH YOUR CHOICE OF GRANITE~ UPSTAIRS 4 BEDROOMS & LAUNDRY ROOM~ HUGE MASTER SUITE WHICH THE BATHROOM CAN BE MADE INTO YOUR PRIVATE SPA RETREAT~ ALL FOR UNDER $300k~NO ASSOCIATION FEES~NO MONEY DOWN PROGRAM IS AVAILABLE~OTHER MODELS ARE AVAILABLE FOR THIS LOT OR OTHER LOTS~ COME BUILD YOUR DREAM HOME
Location
State IL
County Grundy
Area Channahon
Rooms
Basement Full
Interior
Interior Features Hardwood Floors, Second Floor Laundry
Heating Natural Gas
Cooling Central Air
Equipment Sump Pump
Fireplace N
Appliance Range, Microwave, Dishwasher, Refrigerator, Stainless Steel Appliance(s)
Exterior
Garage Attached
Garage Spaces 3.0
Waterfront false
Roof Type Asphalt
Building
Sewer Public Sewer
Water Public
New Construction true
Schools
School District 201 , 201, 111
Others
HOA Fee Include None
Ownership Fee Simple
Special Listing Condition None
Read Less Info
Want to know what your home might be worth? Contact us for a FREE valuation!

Our team is ready to help you sell your home for the highest possible price ASAP

© 2024 Listings courtesy of MRED as distributed by MLS GRID. All Rights Reserved.
Bought with Phillip Lawrence • RE/MAX Ultimate Professionals

GET MORE INFORMATION
- Homes For Sale in Crest Hill, IL
- Homes For Sale in Woodridge, IL
- Homes For Sale in Romeoville, IL
- Homes For Sale in Joliet, IL
- Homes For Sale in Lisle, IL
- Homes For Sale in Yorkville, IL
- Homes For Sale in Bolingbrook, IL
- Homes For Sale in Fox Lake, IL
- Homes For Sale in Momence, IL
- Homes For Sale in Shorewood, IL
- Homes For Sale in Tinley Park, IL
- Homes For Sale in Wilmington, IL
- Homes For Sale in Lombard, IL
- Homes For Sale in Lockport, IL
- Homes For Sale in Elgin, IL
- Homes For Sale in Plano, IL
- Homes For Sale in Frankfort, IL
- Homes For Sale in Channahon, IL
- Homes For Sale in Coal City, IL
- Homes For Sale in Morris, IL
- Homes For Sale in Putnam, IL
- Homes For Sale in Naperville, IL
- Homes For Sale in Elburn, IL
- Homes For Sale in Aurora, IL
- Homes For Sale in Somonauk, IL
- Homes For Sale in Plainfield, IL
- Homes For Sale in Manhattan, IL
- Homes For Sale in Fairbury, IL
- Homes For Sale in Darien, IL
- Homes For Sale in Lemont, IL
- Homes For Sale in Minooka, IL
- Homes For Sale in Downers Grove, IL
- Homes For Sale in New Lenox, IL
- Homes For Sale in Orland Park, IL







