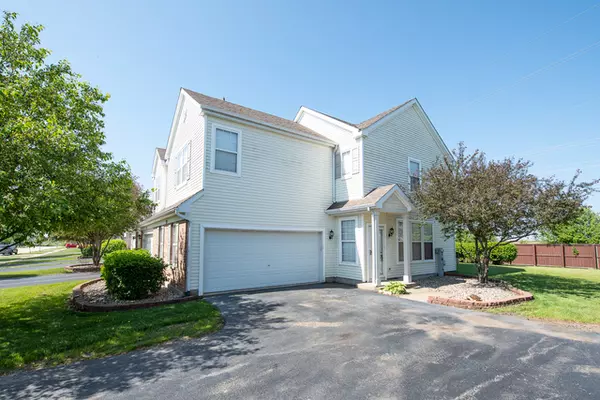$191,500
$193,000
0.8%For more information regarding the value of a property, please contact us for a free consultation.
3 Beds
2.5 Baths
1,616 SqFt
SOLD DATE : 08/08/2019
Key Details
Sold Price $191,500
Property Type Townhouse
Sub Type Townhouse-2 Story
Listing Status Sold
Purchase Type For Sale
Square Footage 1,616 sqft
Price per Sqft $118
Subdivision Walnut Trails
MLS Listing ID 10409144
Sold Date 08/08/19
Bedrooms 3
Full Baths 2
Half Baths 1
HOA Fees $115/mo
Year Built 2005
Annual Tax Amount $3,778
Tax Year 2018
Lot Dimensions COMMON
Property Description
Wow, Wow, Wow! You will not be disappointed in this AMAZING 3 bedroom, 2.5 bath end unit in Walnut Trails Subdivision. The entire house has been updated throughout! 9' ceilings, rubbed bronze fixtures, crown molding, wide white baseboards, 6-panel door, custom blinds and encased windows! Kitchen with 42" espresso custom cabinets, granite counters and stainless steel appliances. Large master bedroom with his and her walk-in closets and full bath! Spacious 2nd bedroom with huge walk-in closet. Convenient 2nd- floor laundry. 2 car HEATED garage! Patio with privacy fence. Minooka Schools! Close to everything! Dining, Shopping, I-55 & I-80! Walk to Walnut Trails Elementary School and Four Seasons Park.
Location
State IL
County Will
Area Shorewood
Rooms
Basement None
Interior
Interior Features Laundry Hook-Up in Unit
Heating Natural Gas, Forced Air
Cooling Central Air
Equipment CO Detectors, Ceiling Fan(s)
Fireplace N
Appliance Double Oven, Microwave, Dishwasher, Refrigerator, Disposal, Stainless Steel Appliance(s)
Exterior
Exterior Feature Patio, End Unit
Parking Features Attached
Garage Spaces 2.0
Roof Type Asphalt
Building
Story 2
Sewer Public Sewer
Water Public
New Construction false
Schools
Elementary Schools Walnut Trails
Middle Schools Minooka Intermediate School
High Schools Minooka Community High School
School District 201 , 201, 111
Others
HOA Fee Include Insurance,Exterior Maintenance,Lawn Care,Snow Removal
Ownership Fee Simple w/ HO Assn.
Special Listing Condition None
Pets Allowed Cats OK, Dogs OK
Read Less Info
Want to know what your home might be worth? Contact us for a FREE valuation!

Our team is ready to help you sell your home for the highest possible price ASAP

© 2025 Listings courtesy of MRED as distributed by MLS GRID. All Rights Reserved.
Bought with Judith Archer • Coldwell Banker The Real Estate Group
GET MORE INFORMATION
- Homes For Sale in Crest Hill, IL
- Homes For Sale in Woodridge, IL
- Homes For Sale in Romeoville, IL
- Homes For Sale in Joliet, IL
- Homes For Sale in Lisle, IL
- Homes For Sale in Yorkville, IL
- Homes For Sale in Bolingbrook, IL
- Homes For Sale in Fox Lake, IL
- Homes For Sale in Momence, IL
- Homes For Sale in Shorewood, IL
- Homes For Sale in Tinley Park, IL
- Homes For Sale in Wilmington, IL
- Homes For Sale in Lombard, IL
- Homes For Sale in Lockport, IL
- Homes For Sale in Elgin, IL
- Homes For Sale in Plano, IL
- Homes For Sale in Frankfort, IL
- Homes For Sale in Channahon, IL
- Homes For Sale in Coal City, IL
- Homes For Sale in Morris, IL
- Homes For Sale in Putnam, IL
- Homes For Sale in Naperville, IL
- Homes For Sale in Elburn, IL
- Homes For Sale in Aurora, IL
- Homes For Sale in Somonauk, IL
- Homes For Sale in Plainfield, IL
- Homes For Sale in Manhattan, IL
- Homes For Sale in Fairbury, IL
- Homes For Sale in Darien, IL
- Homes For Sale in Lemont, IL
- Homes For Sale in Minooka, IL
- Homes For Sale in Downers Grove, IL
- Homes For Sale in New Lenox, IL
- Homes For Sale in Orland Park, IL







