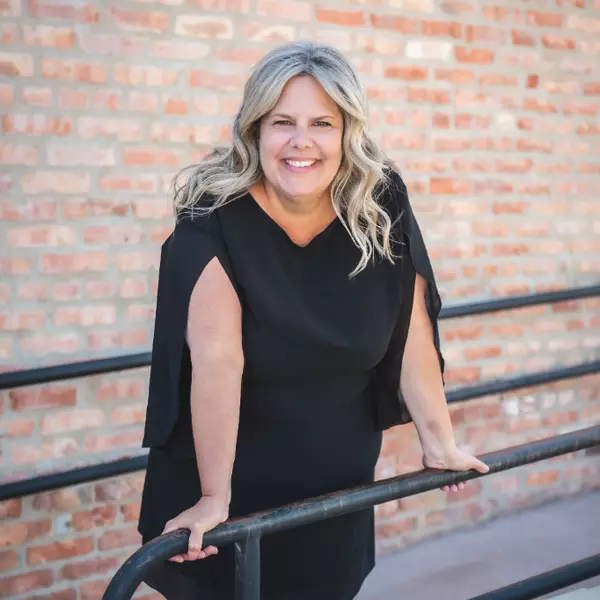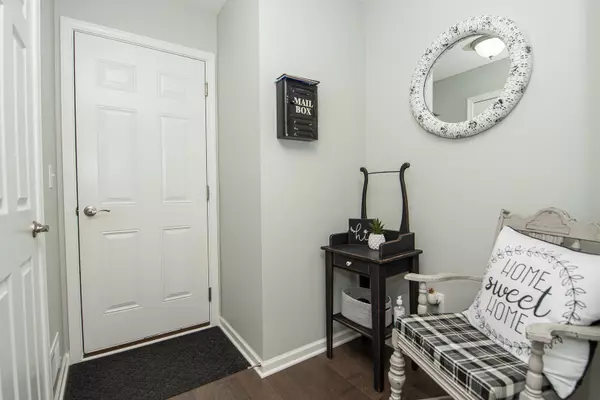$405,000
$410,000
1.2%For more information regarding the value of a property, please contact us for a free consultation.
4 Beds
2.5 Baths
2,403 SqFt
SOLD DATE : 10/08/2022
Key Details
Sold Price $405,000
Property Type Single Family Home
Sub Type Detached Single
Listing Status Sold
Purchase Type For Sale
Square Footage 2,403 sqft
Price per Sqft $168
Subdivision Ashley Pointe
MLS Listing ID 11460278
Sold Date 10/08/22
Bedrooms 4
Full Baths 2
Half Baths 1
HOA Fees $38/ann
Year Built 2020
Annual Tax Amount $9,306
Tax Year 2021
Lot Size 0.350 Acres
Lot Dimensions 127 X 150 X 58 X 102
Property Description
Why build when you can move right into this expanded Waterford model in Ashley Pointe Subdivision! The main floor flex room makes a great Living room, office, or playroom! The large kitchen with an oversized island/breakfast bar, and pantry overlooks the family room with a fireplace! Enjoy your meals in the eat-in area/breakfast room addition! The 2nd floor is home to 3 generously sized bedrooms, a shared hall bath, a cozy loft, a conveniently located laundry room, and the huge Master Suite!! The master suite with trayed ceiling, an oversized walk-in closet, and a luxury ensuite bathroom with a dual sink vanity, soaker tub, and separate shower! The basement is partially finished with a workout room! 3 car garage!! Huge yard! NO SSA!!! Nothing to do but move right in!
Location
State IL
County Kendall
Area Yorkville / Bristol
Rooms
Basement Partial
Interior
Interior Features Second Floor Laundry
Heating Natural Gas, Forced Air
Cooling Central Air
Fireplaces Number 1
Fireplaces Type Gas Log
Equipment CO Detectors, Ceiling Fan(s)
Fireplace Y
Appliance Range, Microwave, Dishwasher, Refrigerator, Freezer, Disposal
Laundry In Unit
Exterior
Garage Attached
Garage Spaces 3.0
Waterfront false
Roof Type Asphalt
Building
Sewer Public Sewer
Water Public
New Construction false
Schools
Elementary Schools Circle Center Grade School
Middle Schools Yorkville Middle School
High Schools Yorkville High School
School District 115 , 115, 115
Others
HOA Fee Include Insurance
Ownership Fee Simple w/ HO Assn.
Special Listing Condition None
Read Less Info
Want to know what your home might be worth? Contact us for a FREE valuation!

Our team is ready to help you sell your home for the highest possible price ASAP

© 2024 Listings courtesy of MRED as distributed by MLS GRID. All Rights Reserved.
Bought with J. Bradley Vinson • Keller Williams Preferred Rlty

GET MORE INFORMATION
- Homes For Sale in Crest Hill, IL
- Homes For Sale in Woodridge, IL
- Homes For Sale in Romeoville, IL
- Homes For Sale in Joliet, IL
- Homes For Sale in Lisle, IL
- Homes For Sale in Yorkville, IL
- Homes For Sale in Bolingbrook, IL
- Homes For Sale in Fox Lake, IL
- Homes For Sale in Momence, IL
- Homes For Sale in Shorewood, IL
- Homes For Sale in Tinley Park, IL
- Homes For Sale in Wilmington, IL
- Homes For Sale in Lombard, IL
- Homes For Sale in Lockport, IL
- Homes For Sale in Elgin, IL
- Homes For Sale in Plano, IL
- Homes For Sale in Frankfort, IL
- Homes For Sale in Channahon, IL
- Homes For Sale in Coal City, IL
- Homes For Sale in Morris, IL
- Homes For Sale in Putnam, IL
- Homes For Sale in Naperville, IL
- Homes For Sale in Elburn, IL
- Homes For Sale in Aurora, IL
- Homes For Sale in Somonauk, IL
- Homes For Sale in Plainfield, IL
- Homes For Sale in Manhattan, IL
- Homes For Sale in Fairbury, IL
- Homes For Sale in Darien, IL
- Homes For Sale in Lemont, IL
- Homes For Sale in Minooka, IL
- Homes For Sale in Downers Grove, IL
- Homes For Sale in New Lenox, IL
- Homes For Sale in Orland Park, IL







