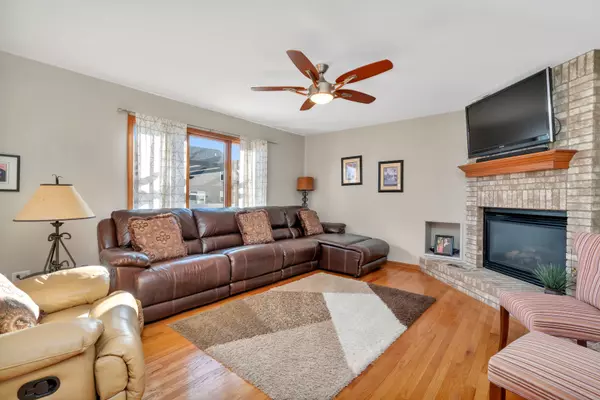$372,000
$374,999
0.8%For more information regarding the value of a property, please contact us for a free consultation.
3 Beds
3.5 Baths
2,094 SqFt
SOLD DATE : 03/24/2023
Key Details
Sold Price $372,000
Property Type Single Family Home
Sub Type Detached Single
Listing Status Sold
Purchase Type For Sale
Square Footage 2,094 sqft
Price per Sqft $177
Subdivision Indian Ridge
MLS Listing ID 11717461
Sold Date 03/24/23
Bedrooms 3
Full Baths 3
Half Baths 1
Year Built 2003
Annual Tax Amount $7,086
Tax Year 2021
Lot Dimensions 92 X 116 X 76 X 114
Property Description
Beautiful custom home in the Indian Ridge subdivision with NO HOA! As you enter, you are welcomed by a bright 2-story foyer. The main level features a kitchen, dining room, powder room, and family room all with hardwood flooring. The kitchen has plenty of cabinet space, island, pantry closet, newer stainless steel appliances and room for your kitchen table. Kitchen is open to family room and there is a beautiful brick gas fireplace. Second level offers 3 bedrooms and laundry closet. The master bedroom is spacious and has a tray ceiling. Private master bathroom with whirlpool tub, separate shower and walk-in closet. The other 2 bedrooms are ajoined by a Jack and Jill bathroom. One of the bedrooms also has a very large walk-in closet. The full basement is finished and also has a full bathroom with shower. The house has been freshly painted with a beautiful neutral color. Newer furnace, water heater and water softener. 3 car tandem garage with heater and overhead door leading to backyard. The concrete driveway has been extended so there is plenty of room for your vehicles! The backyard has a large patio with gazebo and shed. All you have to do is add a front fence on each side and you can have a fully fenced yard! There is a park nearby! This is the first time on the market and the property has been meticulously maintained. Hurry and schedule your showing!
Location
State IL
County Grundy
Area Minooka
Rooms
Basement Full
Interior
Interior Features Vaulted/Cathedral Ceilings, Hardwood Floors, Second Floor Laundry, Walk-In Closet(s)
Heating Natural Gas, Forced Air
Cooling Central Air
Fireplaces Number 1
Fireplaces Type Gas Log, Gas Starter
Equipment Water-Softener Owned, CO Detectors, Ceiling Fan(s), Sump Pump
Fireplace Y
Appliance Range, Microwave, Dishwasher, Refrigerator, Freezer, Washer, Dryer, Disposal, Stainless Steel Appliance(s), Water Softener
Laundry Laundry Closet
Exterior
Exterior Feature Patio
Garage Attached
Garage Spaces 3.0
Community Features Park, Curbs, Sidewalks, Street Lights, Street Paved
Waterfront false
Roof Type Asphalt
Building
Sewer Public Sewer
Water Public
New Construction false
Schools
High Schools Minooka Community High School
School District 201 , 201, 111
Others
HOA Fee Include None
Ownership Fee Simple
Special Listing Condition None
Read Less Info
Want to know what your home might be worth? Contact us for a FREE valuation!

Our team is ready to help you sell your home for the highest possible price ASAP

© 2024 Listings courtesy of MRED as distributed by MLS GRID. All Rights Reserved.
Bought with Julie Boblak • Village Realty, Inc.

GET MORE INFORMATION
- Homes For Sale in Crest Hill, IL
- Homes For Sale in Woodridge, IL
- Homes For Sale in Romeoville, IL
- Homes For Sale in Joliet, IL
- Homes For Sale in Lisle, IL
- Homes For Sale in Yorkville, IL
- Homes For Sale in Bolingbrook, IL
- Homes For Sale in Fox Lake, IL
- Homes For Sale in Momence, IL
- Homes For Sale in Shorewood, IL
- Homes For Sale in Tinley Park, IL
- Homes For Sale in Wilmington, IL
- Homes For Sale in Lombard, IL
- Homes For Sale in Lockport, IL
- Homes For Sale in Elgin, IL
- Homes For Sale in Plano, IL
- Homes For Sale in Frankfort, IL
- Homes For Sale in Channahon, IL
- Homes For Sale in Coal City, IL
- Homes For Sale in Morris, IL
- Homes For Sale in Putnam, IL
- Homes For Sale in Naperville, IL
- Homes For Sale in Elburn, IL
- Homes For Sale in Aurora, IL
- Homes For Sale in Somonauk, IL
- Homes For Sale in Plainfield, IL
- Homes For Sale in Manhattan, IL
- Homes For Sale in Fairbury, IL
- Homes For Sale in Darien, IL
- Homes For Sale in Lemont, IL
- Homes For Sale in Minooka, IL
- Homes For Sale in Downers Grove, IL
- Homes For Sale in New Lenox, IL
- Homes For Sale in Orland Park, IL







