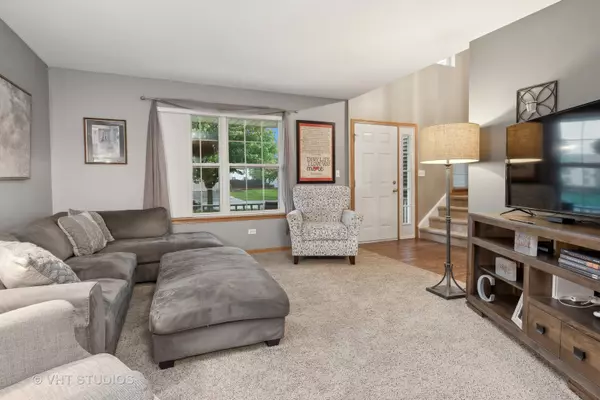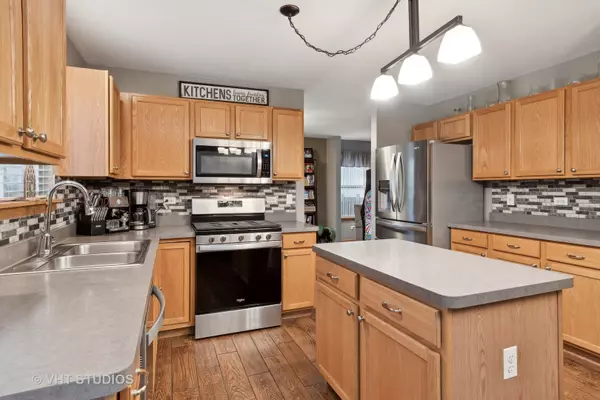$382,500
$369,900
3.4%For more information regarding the value of a property, please contact us for a free consultation.
4 Beds
2.5 Baths
2,292 SqFt
SOLD DATE : 07/03/2024
Key Details
Sold Price $382,500
Property Type Single Family Home
Sub Type Detached Single
Listing Status Sold
Purchase Type For Sale
Square Footage 2,292 sqft
Price per Sqft $166
Subdivision Amberleigh Estates
MLS Listing ID 12050810
Sold Date 07/03/24
Bedrooms 4
Full Baths 2
Half Baths 1
HOA Fees $12/ann
Year Built 2004
Annual Tax Amount $7,123
Tax Year 2022
Lot Dimensions 75X151
Property Description
WOW!! This home is amazing inside and out! Walk into the freshly painted foyer with decorative niche and you will know you are in for a great surprise. The living room opens to the dining room that overlooks the backyard. The kitchen, dining room and foyer all have beautiful wood-look tile. The kitchen features stainless steel appliances, pantry, ceramic tile backsplash, an island and an eating area with a door to the amazing backyard! The kitchen also opens to the dramatic 2-story family room with large windows. Unwind in the primary suite with double door entry, large walk-in closet and a luxury bathroom with whirlpool tub and separate shower. There are 3 other spacious bedrooms and a full bath on the same level. If you like to entertain, this is the home for you! Vacation in your own fenced backyard with pool, large patio with pergola and a fire pit. The 3-car garage with 9-1/2' ceilings and covered front porch are an added bonus. The full basement is ready for you to finish and enjoy. You will be proud to call this house your home.
Location
State IL
County Grundy
Area Channahon
Rooms
Basement Full
Interior
Interior Features Vaulted/Cathedral Ceilings, First Floor Laundry, Walk-In Closet(s)
Heating Natural Gas, Forced Air
Cooling Central Air
Equipment Ceiling Fan(s)
Fireplace N
Appliance Range, Microwave, Dishwasher, Refrigerator, Disposal
Exterior
Exterior Feature Deck, Patio, Above Ground Pool, Fire Pit
Parking Features Attached
Garage Spaces 3.0
Community Features Park, Curbs, Sidewalks, Street Paved
Roof Type Asphalt
Building
Lot Description Fenced Yard
Sewer Public Sewer
Water Public
New Construction false
Schools
High Schools Minooka Community High School
School District 201 , 201, 111
Others
HOA Fee Include Other
Ownership Fee Simple w/ HO Assn.
Special Listing Condition None
Read Less Info
Want to know what your home might be worth? Contact us for a FREE valuation!

Our team is ready to help you sell your home for the highest possible price ASAP

© 2024 Listings courtesy of MRED as distributed by MLS GRID. All Rights Reserved.
Bought with Lorecia McGowan • Coldwell Banker Real Estate Group
GET MORE INFORMATION
- Homes For Sale in Crest Hill, IL
- Homes For Sale in Woodridge, IL
- Homes For Sale in Romeoville, IL
- Homes For Sale in Joliet, IL
- Homes For Sale in Lisle, IL
- Homes For Sale in Yorkville, IL
- Homes For Sale in Bolingbrook, IL
- Homes For Sale in Fox Lake, IL
- Homes For Sale in Momence, IL
- Homes For Sale in Shorewood, IL
- Homes For Sale in Tinley Park, IL
- Homes For Sale in Wilmington, IL
- Homes For Sale in Lombard, IL
- Homes For Sale in Lockport, IL
- Homes For Sale in Elgin, IL
- Homes For Sale in Plano, IL
- Homes For Sale in Frankfort, IL
- Homes For Sale in Channahon, IL
- Homes For Sale in Coal City, IL
- Homes For Sale in Morris, IL
- Homes For Sale in Putnam, IL
- Homes For Sale in Naperville, IL
- Homes For Sale in Elburn, IL
- Homes For Sale in Aurora, IL
- Homes For Sale in Somonauk, IL
- Homes For Sale in Plainfield, IL
- Homes For Sale in Manhattan, IL
- Homes For Sale in Fairbury, IL
- Homes For Sale in Darien, IL
- Homes For Sale in Lemont, IL
- Homes For Sale in Minooka, IL
- Homes For Sale in Downers Grove, IL
- Homes For Sale in New Lenox, IL
- Homes For Sale in Orland Park, IL







